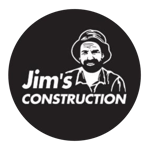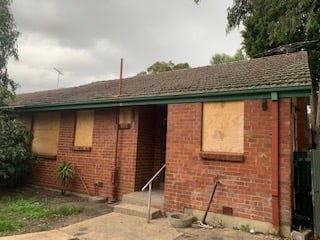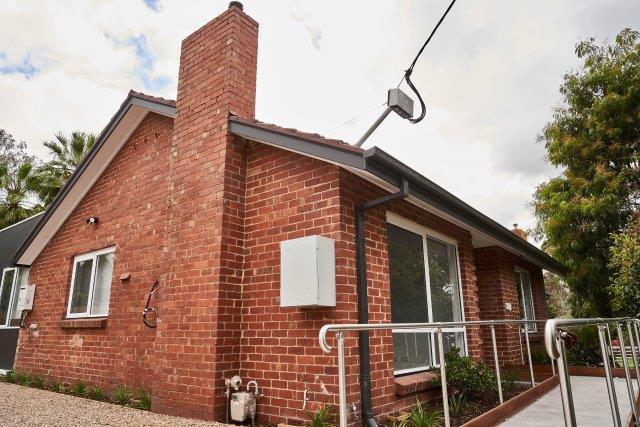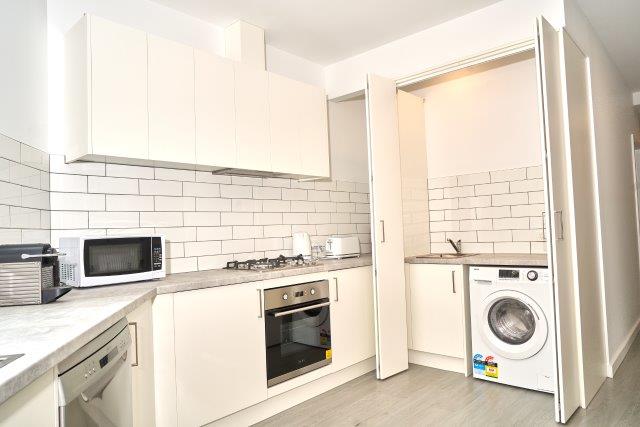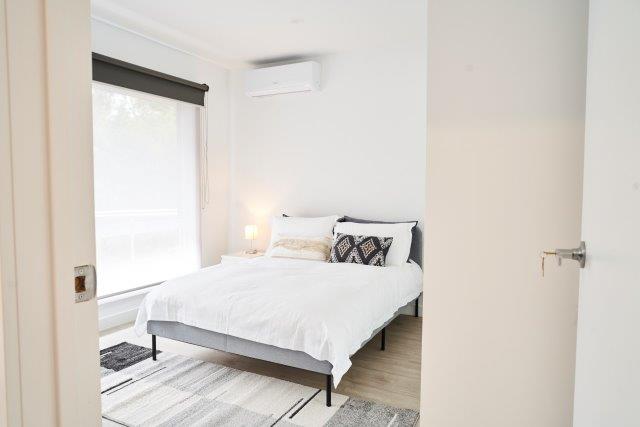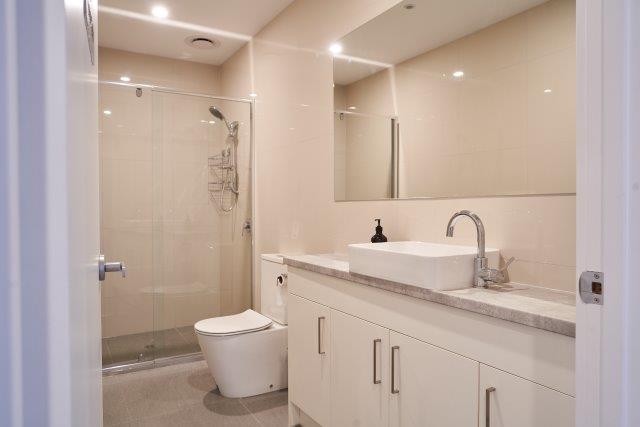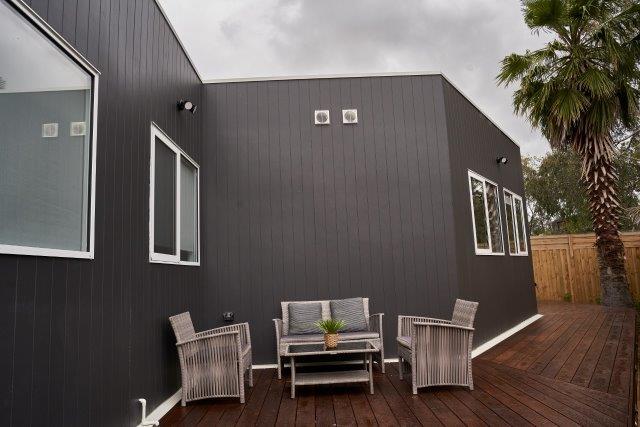9 Bedroom Boarding House Conversion
Through meticulous additions and alterations, we have carefully crafted a space that is both inviting and functional. Our goal is to provide a comfortable and welcoming environment for all residents, ensuring that they feel right at home from the moment they step through the door.
In addition to the physical transformation, we have also taken into account the needs of our residents. We understand the importance of safety and security, which is why we have implemented state-of-the-art security measures throughout the premises. Your peace of mind is paramount to us, and we strive to create an environment where you can feel completely at ease.
Project goal
The project set out with a generous budget of $600,000 spread over a span of 12 months, aiming to transform two existing housing commission houses into a remarkable 9-bedroom boarding house. The successful execution of this ambitious endeavor required meticulous planning and careful implementation to cater to the specific requirements of the National Disability Insurance Scheme (NDIS).
LOCATION: Hiedelberg West
BUDGET: $600,000
COMPLETED: 12 months
This comprehensive project required careful planning and execution to meet the specific needs of the National Disability Insurance Scheme (NDIS).
Through thoughtful design and construction, the project successfully transformed the properties into a fully NDIS-compliant boarding house, enhancing functionality and accessibility.
The transformed boarding house now serves as a prime example of how property can be adapted to meet niche market demands, offering valuable insights for similar future projects.
By retaining the original facades and integrating them into the new design, the project not only adhered to regulatory guidelines but also preserved the character of the neighbourhood, all while creating a modern, accessible living space.
This comprehensive project required careful planning and execution to meet the specific needs of the National Disability Insurance Scheme (NDIS).
Through thoughtful design and construction, the project successfully transformed the properties into a fully NDIS-compliant boarding house, enhancing functionality and accessibility.
The transformed boarding house now serves as a prime example of how property can be adapted to meet niche market demands, offering valuable insights for similar future projects.
By retaining the original facades and integrating them into the new design, the project not only adhered to regulatory guidelines but also preserved the character of the neighbourhood, all while creating a modern, accessible living space.
